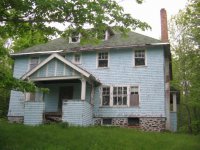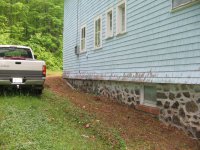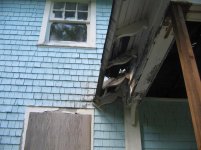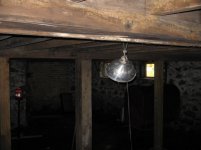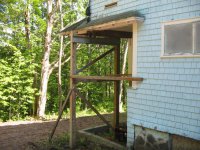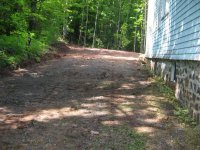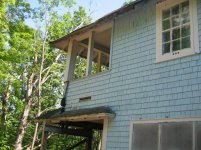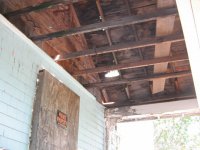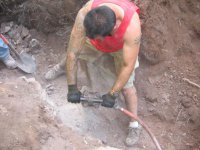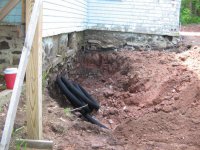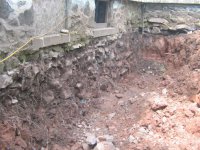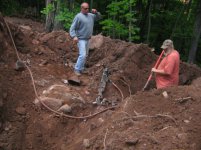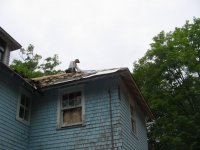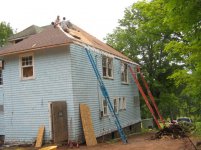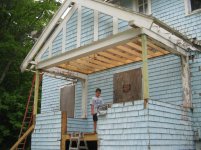L
lenny
Guest
This is house number 6 and my wife says it's the last one so it better be good this time. Picked up this old place for 18k on 4.5 acres 60/40, cleared/timber. The place has been vacant for 35.5 years and it shows. It needs everything it could possibly need from foundation, structure, windows, etc,,,,,,,,,. I started working on the house full time a week ago Monday. I started by stripping everything out of the basement. The basement had a coal stoker, 2 steam boilers, 2 tons of heavy steel pipe, 250 gallon fuel oil tank. a ton of coal, 3 pickup trucks of everything and anything. Basement is now virtually empty. Scrap yard gave me almost $500 for the steel. There were 6 posts that support 2 beams which carry floor joist loads and above bearing loads. 2 of the 6 were rotted up 6 inches and hanging from the beam supporting nothing. Sagging of the structure was significant and was 1 5/8 low in the center. I fired up the laser and brought the old place up to with 1/4" all in a day. Some plaster popping and creaking but all in all a easy raise. The place is heavy with 3 finished floors. (2) 20 ton jacks were needed. Yesterday I had the excavator over there doing grade work. Water has been infiltrating 2 stone wall for over 35 years and now we have the correct pitch of grading away from the structure.
The front porch is a disaster and the left side footing is 2 1/8" low so a bit of work is in order. Water has been a real destructive element on this old house. It is not beyond hope but I have my hands full with this one. one thing that has saved the wood structure is the original cedar shake roof. Believe it or not there are no major roof leaks over the interior of the structure. As I get to the inside of this place in about a month I'll get some pics but for now the push is for the exterior. Tomorrow I start to restructure the front porch starting at the footing.
Check this mess out !
The front porch is a disaster and the left side footing is 2 1/8" low so a bit of work is in order. Water has been a real destructive element on this old house. It is not beyond hope but I have my hands full with this one. one thing that has saved the wood structure is the original cedar shake roof. Believe it or not there are no major roof leaks over the interior of the structure. As I get to the inside of this place in about a month I'll get some pics but for now the push is for the exterior. Tomorrow I start to restructure the front porch starting at the footing.
Check this mess out !
Attachments
Last edited:

