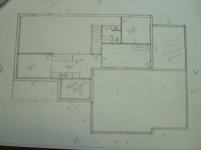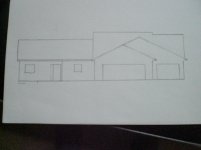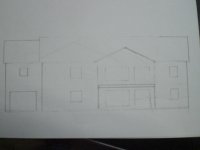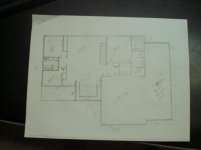Looking to build my first and only house. The spot we have is a once in a lifetime deal. Right on the golf course between hole #2 and #3. Just wondering for the guys that have done it before what am I missing? What would you not be without? I know the drawings are not the best but it what I have so far. Hoping the garage is big enough  I have a tuck under garage as well for sleds, mowers, bikes whatever. I will have infloor heat in the basement floor. Probably going with forced air heat in the upstairs garage. It is just the wife and I so its only about 1600 square feet of living upstairs. Would you put steps from the garage into the basement? Just worried how much space that robs from me. Going with steel roof and spray foam insulation. Did I mention the snowmobile trail is right out my backdoor?? Be looking for a new webcam on johndee in the distant future.... Thanks guys.
I have a tuck under garage as well for sleds, mowers, bikes whatever. I will have infloor heat in the basement floor. Probably going with forced air heat in the upstairs garage. It is just the wife and I so its only about 1600 square feet of living upstairs. Would you put steps from the garage into the basement? Just worried how much space that robs from me. Going with steel roof and spray foam insulation. Did I mention the snowmobile trail is right out my backdoor?? Be looking for a new webcam on johndee in the distant future.... Thanks guys.








