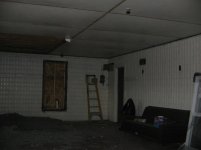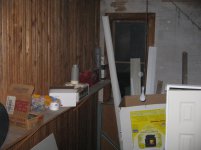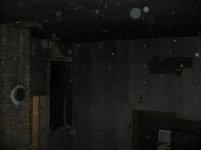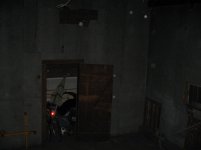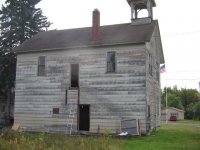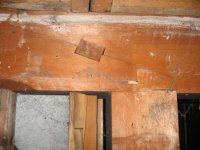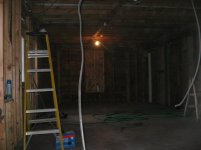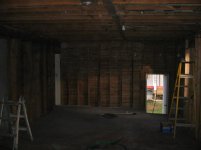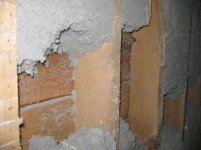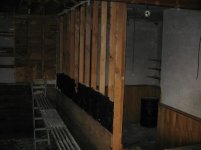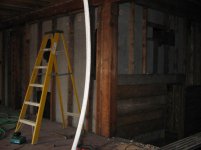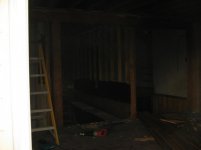L
lenny
Guest
I spent half a day on demoing today. Had to spray another attic this afternoon. I am 100% complete with all other work and am 100% committed to this lower unit remodel. The first pic is coming through a side door looking width wise of the front of the lower area. The rear half drops down 6 steps and has a ceiling height of 12'. The front has a ceiling height of 8'-3". I am removing the long wall that separates the front from the back. There will be an exposed beam there and a few columns to support the beam. The rear half will get a new floor to match the front, that means new 2x10 floor joist. Even the front half 1x4 flooring is coming off and re-leveling the floor joists. Right now the joists drop back to front 2 1/2", I just cannot leave it. The second pic is a little storage room that is gonna loose all it's interior walls to accommodate the new floor plan. The 3 rd pic is the large back room that you can really see the ceiling height and imagine the deck being 4 ft higher. There is also another room separating the large room from the smaller storage room. Only got one truck load to the dump today but tomorrow will be a much better one. So far the wall had tin over top drywall, which was over top plaster and wood lath, what a mess. It's coming down to bare studs, I mean a complete gut job. I got 6 week to complete this project and I am a bit worried. I did hire a guy to help me. He has little experience in construction but over all a hustler and sharp minded so I believe he will be a great help. Lots of pictures to come. I did save the full sheets of tin and will store them till I can make a few bucks with them. Look for more pics tomorrow!!!!!

