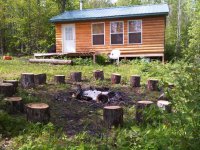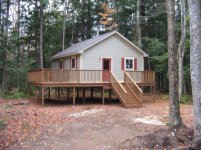You are using an out of date browser. It may not display this or other websites correctly.
You should upgrade or use an alternative browser.
You should upgrade or use an alternative browser.
Small Camp Ideas
- Thread starter fuelex8
- Start date
small cabin
HI, i bought a small cabin last fall that is exactly the same size as your plans. it is about 80% finished. What are you planning to do with from the cabin (is it gonna be used all year)? How many people in the family?
I will start by explaining what we have and then describe what i want to change.
I have 3 rooms inside ours. The main room is 16' x 18' with the last 6' of the cabin divided into 2 rooms. One is 6' x 9' that has a single over double bunk bed in it. It fits tight but it works. The remainder 6' x 7' is going to be a bathroom. We dont have water yet but that is my wife's plans.
Along the north wall we have kitchen cabinets including stove, sink and refridgerator. No hanging cupboards yet.
There is also a small wood stove. It doesn't take much heat to keep this place warm. 6" insulated walls and pine tongue/groove ceilings and walls. Just opening the shades on the windows during the day will warm the cabin pretty well.
The biggest thing I want changed is a covered entry "porch" to enter the cabin, we use as much in the winter as any time. Our issue is when we all come in from outside the doorway is crowded with boots, jackets and the like. Thus getting snow and wetness into the cabin. If we had a little place outside to take off clothes we could eliminate alot of the clutter around the door and keep the inside cleaner. The problem I have now is that i cant really extend the roof over the door because of the roof line. I essentially need to move the door to the side of the cabin. Which wont be too hard since there is a wnidow there and i could just swap the two and extend the roof line a little to create my over hang.
During the winter now all the snow comes off the steel roof onto the deck and can make it hard to get in if you haven't been there for a while or the snow clears off during the night while the cabin heats when we are there.
If i were to build now thats what i would do, also i would consider raising the roof line a few feet to create loft space inside.

HI, i bought a small cabin last fall that is exactly the same size as your plans. it is about 80% finished. What are you planning to do with from the cabin (is it gonna be used all year)? How many people in the family?
I will start by explaining what we have and then describe what i want to change.
I have 3 rooms inside ours. The main room is 16' x 18' with the last 6' of the cabin divided into 2 rooms. One is 6' x 9' that has a single over double bunk bed in it. It fits tight but it works. The remainder 6' x 7' is going to be a bathroom. We dont have water yet but that is my wife's plans.
Along the north wall we have kitchen cabinets including stove, sink and refridgerator. No hanging cupboards yet.
There is also a small wood stove. It doesn't take much heat to keep this place warm. 6" insulated walls and pine tongue/groove ceilings and walls. Just opening the shades on the windows during the day will warm the cabin pretty well.
The biggest thing I want changed is a covered entry "porch" to enter the cabin, we use as much in the winter as any time. Our issue is when we all come in from outside the doorway is crowded with boots, jackets and the like. Thus getting snow and wetness into the cabin. If we had a little place outside to take off clothes we could eliminate alot of the clutter around the door and keep the inside cleaner. The problem I have now is that i cant really extend the roof over the door because of the roof line. I essentially need to move the door to the side of the cabin. Which wont be too hard since there is a wnidow there and i could just swap the two and extend the roof line a little to create my over hang.
During the winter now all the snow comes off the steel roof onto the deck and can make it hard to get in if you haven't been there for a while or the snow clears off during the night while the cabin heats when we are there.
If i were to build now thats what i would do, also i would consider raising the roof line a few feet to create loft space inside.

L
lenny
Guest
here's a little cabin I built north of Ontonagon a mile off the big lake. I did have loft plans but changed them and scaled it down a bit, did it for under 24k and it's all knotty pine with red pine 8" plank flooring, fully insulated even floor, sheeted underside. Smart siding, full electric but no plumbing. I do have the scaled drawing if interested.
Attachments
One possible problem with the loft concept: The heat will tend to rise to the top, leaving the lower level significantly cooler, and the loft significantly warmer. Could be a problem keeping a comfortable temperature above and below. Or am I mistaken?The idea of raising the roof line a bit is a great one, make 10' or even 12' walls with a loft for sleeping will only add little cost and give you much more room for living.
Maybe add a couple of ceiling fans, probably moving air downward, to keep the air stirred up?
Last edited:
booondocker
New member
One possible problem with the loft concept: The heat will tend to rise to the top, leaving the lower level significantly cooler, and the loft significantly warmer. Could be a problem keeping a comfortable temperature above and below. Or am I mistaken?
Maybe add a couple of ceiling fans, probably moving air downward, to keep the air stirred up?
Right you are Nash....one room cabin with bunks...upper bunks need no heavy bag and lower bunks need all they can get in winter. Uppers often are un-zipping all night long. If you can move the air around, maybe not, but otherwise....
go to www.gsaauctions.gov buy a fema trailer for about 2g and pull it north hook up power and sewer and call it home.some are trashed some brand new.a bud got 2 last yr for 3200 1 for him and the wife and 1 for the teen kids nice cheep camp
When I built our cabin I priced materials for a small cabin with a loft and the same size in a split entry design. Except for the cost of a few more windows we spent the same as a steep roof and loft would have cost. The 4' deep frost footing were going in either way, so we just dug out the inside and used the space.
On a 484 s.f. foundation we have a 3 bedroom cabin, the whole upper level is open living space. With all the sleeping space in the lower level. Living space above makes great views and feels very large for the size.
On a 484 s.f. foundation we have a 3 bedroom cabin, the whole upper level is open living space. With all the sleeping space in the lower level. Living space above makes great views and feels very large for the size.
djhupnorth
New member
Menards has a couple on their website under projects. There is a log one (670 or so sq ft) that a dreamed of until we bought an existing cabin. They are bigger than you are building but it may give you some ideas. They are under the projects tab on www.menards.com
What an exciting thing, you will be dreaming all winter!
What an exciting thing, you will be dreaming all winter!


