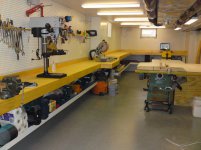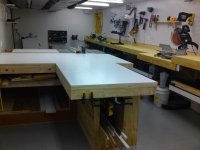You are using an out of date browser. It may not display this or other websites correctly.
You should upgrade or use an alternative browser.
You should upgrade or use an alternative browser.
Workshop Ideas
- Thread starter baken
- Start date
anonomoose
New member
Insulate it so you can heat it in the winter.
Run twice as many electrical outlets around, on at least 4 circuits....all 30 amps or more.
Pipe some air with tee connections down the center overhead leaving a tee every 10 feet, for air tools and blowing up tires.
Run water out there if you can....even if you don't have a drain.
Don't forget a spot for a frig and a nice place for a tv and easy chair....just because.
Welcome to JD....
Run twice as many electrical outlets around, on at least 4 circuits....all 30 amps or more.
Pipe some air with tee connections down the center overhead leaving a tee every 10 feet, for air tools and blowing up tires.
Run water out there if you can....even if you don't have a drain.
Don't forget a spot for a frig and a nice place for a tv and easy chair....just because.
Welcome to JD....
Run twice as many electrical outlets around, on at least 4 circuits....all 30 amps or more.
What would they run on those circuits?
Don't scrimp on elec. outlets
Put an air compressor in the back corner, and run/pipe air line to where you'll need it. (Keep the noise away from where you work)
Extra long work bench (I just added on to mine, after 6 years)
Refrigerator! Must stay hydrated while in the shop
Good lighting
A big portable bench of some sort, maybe like a sled/atv lift, so you don't have to work on the floor on the bigger stuff
Put an air compressor in the back corner, and run/pipe air line to where you'll need it. (Keep the noise away from where you work)
Extra long work bench (I just added on to mine, after 6 years)
Refrigerator! Must stay hydrated while in the shop
Good lighting
A big portable bench of some sort, maybe like a sled/atv lift, so you don't have to work on the floor on the bigger stuff
G
G
Guest
You didn't mention the sidewall height. If it is kind of tall put some lights on the wall facing downward. This is in addition to whatever lighting you have overhead. Paint the entire interior white. You can never have too much light.
Is it attached to the house, or unattached? Especially if unattached, don't forget the all-important "throne" -- or at least, a urinal (which may only consist of a funnel with a hose running to a drain pipe). Gotta get rid of that excess hydration somehow, you know.
A kickin' stereo wouldn't hurt either, and last but not least -- the mandatory "estrogen-free zone" sign.
A kickin' stereo wouldn't hurt either, and last but not least -- the mandatory "estrogen-free zone" sign.
favoritos
Well-known member
Good ideas all around. You can never have too much workbench, lighting or too many outlets. I like putting outlets above and below the workbench. Plug in to the one that keeps the cord out of the project. I also prefer to build the workbench off the floor. It makes cleanup go much easier than sweeping around the legs. Put a slop sink in there too, you will need to clean things and those sinks get dirty. I used old countertop around the sink to make cleanup easier and give me room to dry out whatever just got a wash.
Baken, welcome aboard. You are lucky to have a nice large workspace. Just keep the doors big enough to get those projects back out when done.
Baken, welcome aboard. You are lucky to have a nice large workspace. Just keep the doors big enough to get those projects back out when done.
Attachments
Good ideas all around. You can never have too much workbench, lighting or too many outlets. I like putting outlets above and below the workbench. Plug in to the one that keeps the cord out of the project. I also prefer to build the workbench off the floor. It makes cleanup go much easier than sweeping around the legs. Put a slop sink in there too, you will need to clean things and those sinks get dirty. I used old countertop around the sink to make cleanup easier and give me room to dry out whatever just got a wash.
Baken, welcome aboard. You are lucky to have a nice large workspace. Just keep the doors big enough to get those projects back out when done.
good lord my bed room is no that clean.........NICE!
snow_monkey
New member
Run some pvc under the cement. You can always run plumbing electrical for a generator and other stuff through the pvc later.
snow_monkey
New member
Good ideas all around. You can never have too much workbench, lighting or too many outlets. I like putting outlets above and below the workbench. Plug in to the one that keeps the cord out of the project. I also prefer to build the workbench off the floor. It makes cleanup go much easier than sweeping around the legs. Put a slop sink in there too, you will need to clean things and those sinks get dirty. I used old countertop around the sink to make cleanup easier and give me room to dry out whatever just got a wash.
Baken, welcome aboard. You are lucky to have a nice large workspace. Just keep the doors big enough to get those projects back out when done.
Wow! Nice! I also have 32 48inch bulbs. I call it hospital lighting. You can see the inside of a carb without a shoplight!
snow_monkey
New member
Build drawer boxes under bottom shelf with rollers on
the back and a front that sits on the floor.
Then you just sweep in front and that tool or
part you drop can't go under the bench.
X'2 love those. I also like the retractable shop lights and a man fan to draw out the hot air. I installed central air ducts when I remodeled and that is priceless when it is 90 degrees outside.
Last edited:
I should have been more clear on the description its an older pole building that I'm remodeling into a shop. I have already painted the outside(couldn't take the bright red and white anymore) and replaced half the roof, doing the other half this weekend. I ran a new electrical service out there when i remodeled my house. Hope to have it insulated and heated by winter. Thanks for the ideas everybody and Favoritos that's a clean shop. I would be afraid of spilling my beer. Beer fridge is in place and fully stocked for the time being, probally going to put a serious dent in the supply this weekend.
I made cheap counter tops using solid core doors. $10 each at local place. Then I used 4x4's for legs. Pretty solid and easily replaced when damaged.Look for used cabinets from remodels, then paint to match. Use PEX tubing for airlines, easy to cut and splice. Lots and lots of outlets. I also built a 'clean room' in one corner for engine building. Used sliding glass doors, pretty cool to look in and see engines on stands.


