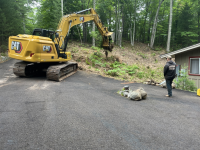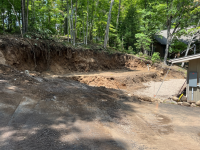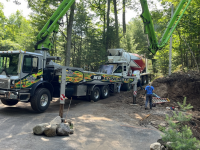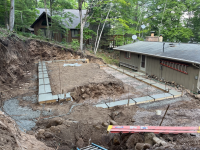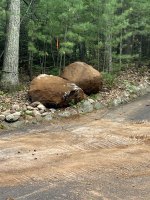pclark
Well-known member
On Wednesday the wheels started in motion for my new garage. I have a very complicated lot where I live and it's not just pouring a pad and building a garage. Lots of excavation had to be done first and that happened Wednesday and Thursday, Concrete forms were actually poured late this afternoon as well and the concrete walls will be poured on Friday. So alot has happened in 3 days. The garage will be my dream garage, one that I have wanted but got sidetracked putting a daughter through med school (it's me time now!) it will be 30 x 40 with 9ft height and a room above, heated, drain in the floor, 200 amp service and I tink enough room for two trucks and storage for 18ft boat as well. Some pictures to start off with and I'll try and update as I progress through the summer. Enjoy!
