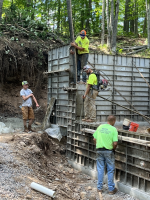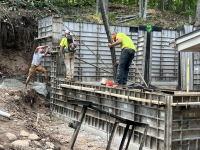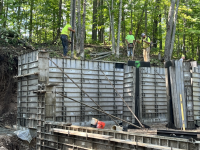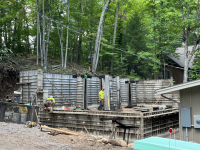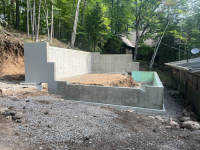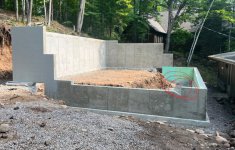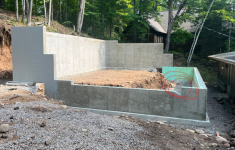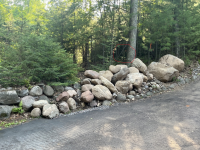You are using an out of date browser. It may not display this or other websites correctly.
You should upgrade or use an alternative browser.
You should upgrade or use an alternative browser.
So.......I started a project, My new Garage!
- Thread starter pclark
- Start date
pclark
Well-known member
pclark
Well-known member
It's a crazy lot that certainly has it's challenges, the thing that keeps us here is the lake and the life it offers, just tonight we were enjoying a cocktail on the pier and our neighbors from down the lake stopped by and picked us up for a pontoon boat ride around the lake. Just what I needed! It's been a crazy week!That's exciting! Look forward to following along.
Looks like one of those builds where you get to laugh at folks who tell you about their pole barn or versa tube build on a flat lot.
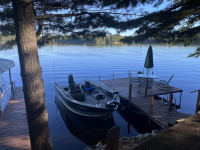
Congrats on the build and yes it looks complicated. Just awesome to get the garage you want! I got mine when we bought the property in 2006 and it is 36x48 and was the first garage i ever had to park my truck inside (and with an attached trailer to boot) and was going to heat it but just to much to finish/heat but have since then built a heated 12x12 workshop in that garage, it is 10.5ft high as I had a dream to get a lift which I now have, thing is the lift is an extra tall version so I wish I would have went 12+. I also recently built a 28x30 and insulated/heated that one but made the mistake of not insulating the floor but that seems ok as we heat it all winter, so this new one is the winter project garage. You will just love a dream coming true I know I do and just can't get enough "garage time".
Tim in Indiana
Active member
pclark
Well-known member
He puts that in in our northern climate for drainage, I can't remember the exact verbage that he used but it is something to that effect with all the freeze thaw going on up here in the winter.Paul,
What's the angled notch in the wall on the right side of the door opening for?
Tim
View attachment 68726
BigSix
Active member
Very nice! Once the new man cave is done, make sure to disable the limit switch on the house door that turns on the light that tells your wife that you are going to the garage. I have been trying to disable mine for a few years but I can't find where they put the switch. Every time I head out to the garage, my wife wants something or wants to talk!
pclark
Well-known member
Already making a few modifications, have to go with a 10ft wall in the 1st half of the garage (20'x30'ft). 9ft walls don't allow for an 8ft garage door so not a big deal, add a 1ft wall on top of the 9ft concrete and go with 10ft 2x6 stick frame on the opposite side and garage entrance. The back portion will be 9ft height and a 20'x30' room above it. Ordering first load of lumber tomorrow.
pclark
Well-known member
Jim,Paul any updates and pictures of the project?
I am waiting for Xcel to bury my power line so that the excavator can work without having to drop the line everyday and rehook it up. That was supposed to happen this morning but due to the storms last night there is many customers still without power this morning so they cancelled. Guy said they will call me Monday to let me know new date so I fall further behind. My lumber get delivered on 8/4 and trusses are coming on 8/15. Will keep you updated as soon as I get rolling!
pclark
Well-known member
This week finally got some things accomplished. XCEL came on Thursday and buried my electric to the house, as I mentioned it was hanging right over the new garage, they came at 10:30am and were out of here at 12:00pm. My electrician came at 12:00pm and we proceeded to hook up the new power feed to the panel inside my house, this took approximatley 3 hours with some upgrades and a couple of new breakers to handle some appliances that were added after we moved in. Also had a couple of outlets added outside for power equipment that will be run during the construction process. On Friday, Menards delivered my lumber at 2pm and it's in my driveway right now, I built all my headers today that will support the upstairs and the garage door header (5 total). I am supposed to get backfilled and have the garage slab poured next week so construction will start on 8/14 barring any delays. Looking forward to getting this project rolling!
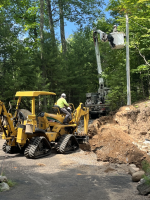
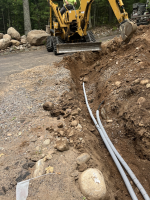
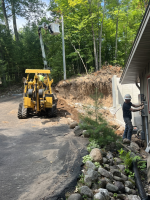
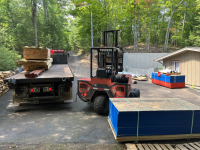




Starlaker 1
Active member
any new pictures on this project pclark? Luv watching the progress on building projects. Johns is really fun watching as their new house comes together.On Wednesday the wheels started in motion for my new garage. I have a very complicated lot where I live and it's not just pouring a pad and building a garage. Lots of excavation had to be done first and that happened Wednesday and Thursday, Concrete forms were actually poured late this afternoon as well and the concrete walls will be poured on Friday. So alot has happened in 3 days. The garage will be my dream garage, one that I have wanted but got sidetracked putting a daughter through med school (it's me time now!) it will be 30 x 40 with 9ft height and a room above, heated, drain in the floor, 200 amp service and I tink enough room for two trucks and storage for 18ft boat as well. Some pictures to start off with and I'll try and update as I progress through the summer. Enjoy!
View attachment 68686
View attachment 68687
View attachment 68688
View attachment 68689
View attachment 68690
favoritos
Well-known member
It looks like you have quite the project. The terrain is an added challenge.Already making a few modifications, have to go with a 10ft wall in the 1st half of the garage (20'x30'ft). 9ft walls don't allow for an 8ft garage door so not a big deal, add a 1ft wall on top of the 9ft concrete and go with 10ft 2x6 stick frame on the opposite side and garage entrance. The back portion will be 9ft height and a 20'x30' room above it. Ordering first load of lumber tomorrow.
I'm glad to see you are doing drainage on the high side. Even with the sandy soils, you will still have a lot of water flow. I have clay soil and a steep slope to the backside on my home. Water management is a big deal. The original builder did not get the drainage right and it wasn't a simple fix. Previous owners just lived with a useless basement.
Not sure how you are water proofing that back wall, but it will nice to have a dry space you can use.
You will be happy with more headroom. The extra foot will make a difference in ways you never imagined. Simple stuff like using a cable lift and ramps with tall toys etc. are easy. The extra wall height also allows for more storage options. It helps to get storage off the floor.
pclark
Well-known member
The excavotor is doing a good job on the drainage and is hopefully coming this week to backfill everything and help build the retaining wall, have plenty of good size rocks! I am actually going 10ft tall on the front end the garage to accomodate an 8ft tall garage door, the back side will be 9ft and will be used as a shop, 20'x 30' will go on top of it as an upstairs room. I'm all set and ready to go, just waiting on people but that is the norm up here.It looks like you have quite the project. The terrain is an added challenge.
I'm glad to see you are doing drainage on the high side. Even with the sandy soils, you will still have a lot of water flow. I have clay soil and a steep slope to the backside on my home. Water management is a big deal. The original builder did not get the drainage right and it wasn't a simple fix. Previous owners just lived with a useless basement.
Not sure how you are water proofing that back wall, but it will nice to have a dry space you can use.
You will be happy with more headroom. The extra foot will make a difference in ways you never imagined. Simple stuff like using a cable lift and ramps with tall toys etc. are easy. The extra wall height also allows for more storage options. It helps to get storage off the floor.
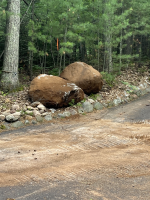
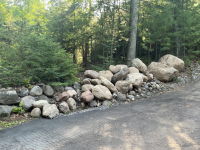
pclark
Well-known member
I had to actually go outside and look for sure but what you see that is brown is a branch of dead pine needles. You don't see very many people in the woods up here, especially on your own property. One of our friends a few miles away did spot a black bear last week and we do have a herd of deer, a family of red fox that frequent the property. I wish I could have put a better story behind it.

