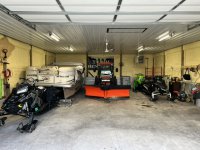G
G
Guest
Correction. My big door is four inches thick. It is a big heavy sucker that needs a pretty good opener to lift it. It is maybe overkill. Perhaps you would not need to spend that much on a door. But I believe it gets colder here than it does where you are so I am happy with my choice.
If at all possible orient the building so that the door you use most is on the SOUTH. The sun is your friend especially in the fall and spring as far as keeping snow and ice under control. Everything I own is oriented south and it just works better. I have seen ice in May hang around on north door settings. But again it is colder here than there. Just a thought. If you are going to spend this kind of money there is much to consider.
If at all possible orient the building so that the door you use most is on the SOUTH. The sun is your friend especially in the fall and spring as far as keeping snow and ice under control. Everything I own is oriented south and it just works better. I have seen ice in May hang around on north door settings. But again it is colder here than there. Just a thought. If you are going to spend this kind of money there is much to consider.

