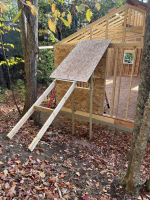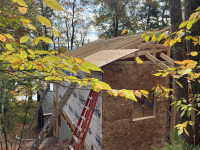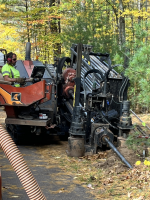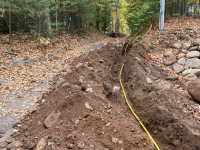You are using an out of date browser. It may not display this or other websites correctly.
You should upgrade or use an alternative browser.
You should upgrade or use an alternative browser.
So.......I started a project, My new Garage!
- Thread starter pclark
- Start date
CrossfireLOW
Member
So, where did you order your trusses? Having scissor trusses with flat bottom gable end trusses is something that needs extra consideration. Without additional bracing you have a massive hinge point in your gable end walls. Hopefully the truss company can point you in the right direction for framing this if you hadn't known about this.

pclark
Well-known member
Today was a ballbuster. I sheathed most of the south side of the upstairs, I had to carry 1/2" OSB up by my retaining wall and heave them up, then I had to take them up the finished roof section and start the row. After a little struggle I figured out a process and was able to get about 3/4 of the roof decked today. Finishing that side tomorrow and starting on the other side on Wednesday, hope to be done Thursday and then get silicone pape and ice and water on so i'll be completely dry. That is my goal for this week, I also have gables to figure out but I am happy where I am at at this point.
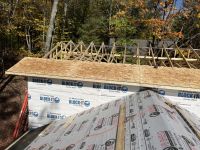
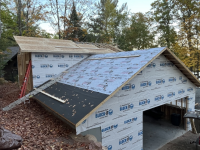


pclark
Well-known member
I bought my trusses from Menards and they send everything up to engineering to approve before they sell it to you. The trusses come with a spec seet that approves it for snow load for this area, I guess I will assume they know what they are talking about. I understand what you are saying about the hinge point, I have run 2x4 along the entire inside of the scissors truss system on both sides to further stabilize. Where did you get your information from if I may ask and is it fairly current??So, where did you order your trusses? Having scissor trusses with flat bottom gable end trusses is something that needs extra consideration. Without additional bracing you have a massive hinge point in your gable end walls. Hopefully the truss company can point you in the right direction for framing this if you hadn't known about this.

pclark
Well-known member
No Inlaws, it will be a bunkroom eventually and we may use it for living quarters while we re-model the house."So......I started a new project, My new garage!" Thinking you have more than just a garage project going on there! WOW!! moving right along and looking nice! Is that the in-laws quarters on top? LOL
CrossfireLOW
Member
I am no engineer or carpenter. It's kinda randomly something I saw on the web about mixing those two types of trusses.I bought my trusses from Menards and they send everything up to engineering to approve before they sell it to you. The trusses come with a spec seet that approves it for snow load for this area, I guess I will assume they know what they are talking about. I understand what you are saying about the hinge point, I have run 2x4 along the entire inside of the scissors truss system on both sides to further stabilize. Where did you get your information from if I may ask and is it fairly current??
Then a few weeks ago I saw this on you tube...
pclark
Well-known member
Thanks, I noticed that his were very high walls, over 10ft, maybe more, and they were 2x4 construction. That really baffles me but to each their own. All of my walls are 2x6 construction, also anchored every 3 ft with TimberLOK 6" and 4-1/2" lag screws, (all trusses are anchored with 6" on each side, upper and lower both sides). If I noticed flexing like that I would be extremely worried and can't even understand why they wouldn't have noticed that right away. He also has very large windows which I would think added to his problem.I am no engineer or carpenter. It's kinda randomly something I saw on the web about mixing those two types of trusses.
Then a few weeks ago I saw this on you tube...
(go to 13 min mark) and when I saw your pics here it made me a bit worried for your project.
skiroule
Well-known member
You got that right! What a job! On what I hope was my last solo garage project I had nothing like this to deal with. Even so, I realized that I'm too old to be lugging sheathing up a ladder so I came up with this. Luckily I had room to make it work.Today was a ballbuster. I sheathed most of the south side of the upstairs, I had to carry 1/2" OSB up by my retaining wall and heave them up, then I had to take them up the finished roof section and start the row. After a little struggle I figured out a process and was able to get about 3/4 of the roof decked today.
CrossfireLOW
Member
That video is definitely way more extreme of a case than your situation. But, I don't know if even a whole bunch lag screws between top plates and gable truss will ever eliminate the hinge effect, there is just to much flex in lumber without some sort of bracing. Spanning the exterior sheathing vertically between the wall frame to the gable truss would also help.Thanks, I noticed that his were very high walls, over 10ft, maybe more, and they were 2x4 construction. That really baffles me but to each their own. All of my walls are 2x6 construction, also anchored every 3 ft with TimberLOK 6" and 4-1/2" lag screws, (all trusses are anchored with 6" on each side, upper and lower both sides). If I noticed flexing like that I would be extremely worried and can't even understand why they wouldn't have noticed that right away. He also has very large windows which I would think added to his problem.
Kelly, you would've made Rube Goldberg proud!You got that right! What a job! On what I hope was my last solo garage project I had nothing like this to deal with. Even so, I realized that I'm too old to be lugging sheathing up a ladder so I came up with this. Luckily I had room to make it work.
A Rube Goldberg machine, named after American cartoonist Rube Goldberg, is a chain reaction–type machine or contraption intentionally designed to perform a simple task in an indirect and (impractically) overly complicated way. Usually, these machines consist of a series of simple unrelated devices; the action of each triggers the initiation of the next, eventually resulting in achieving a stated goal.
“Give me a lever long enough and a fulcrum on which to place it, and I shall move the world.” ― Archimedes
skiroule
Well-known member
Exactly! Sorry for the silly diversion. Carry on Mr. Clark, can't wait for the next update.Kelly, you would've made Rube Goldberg proud!
A Rube Goldberg machine, named after American cartoonist Rube Goldberg, is a chain reaction–type machine or contraption intentionally designed to perform a simple task in an indirect and (impractically) overly complicated way. Usually, these machines consist of a series of simple unrelated devices; the action of each triggers the initiation of the next, eventually resulting in achieving a stated goal.
“Give me a lever long enough and a fulcrum on which to place it, and I shall move the world.” ― Archimedes
I have been on a few jobs where we notched in 2x8's into the wall and ran them floor to top of truss to help with stiffening it up. We always balloon frame the walls, really makes for a nice job, proper stay lathe, angle braces and strong/ stiff backs will help that situation with that small of interior pitch. I have seen some walls that really move easy though!
pclark
Well-known member
Nice invention SkiRoule, I wish I had room to try something like that. I am one half of the upper roof away from being decked, gables take a lot of time, but 2 days and I'm getting close to having all the hard work done. A few more ballbuster days and I should be ready to get the felt paper and ice and water on so no more water will get in.You got that right! What a job! On what I hope was my last solo garage project I had nothing like this to deal with. Even so, I realized that I'm too old to be lugging sheathing up a ladder so I came up with this. Luckily I had room to make it work.
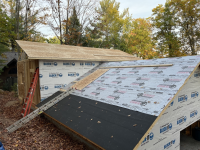
pclark
Well-known member
I will be celebrating when I get through with this week!Simply amazing, I love checking in for the project updates, almost feels like I need to bring a 6 pack over when it’s done
snobuilder
Well-known member
Looking good Pclark. As far a a hinge point, it might not be a bad idea to span the osb sheathing over the top plate from gable down to mid wall . This "skin" will stiffen that low pitch gable enough to not lose sleep over. You could also come in a third span in from each end and knotch in a continuous 2x4 ala baloon frame
pclark
Well-known member
Thanks, I'm not particularly worried about it. I have run 2x4's from one end to the other every 5ft (20ft truss, 10ft is middle, another row on each side of that) that have been screwed with timberlok 4-1/2" lag bolts. I also use a lot ofconstruction screws on my OSB sheathing and OSB roofing. In that video I honestly question the guys that built that place with the wall that flexed that bad. There is no flex in my walls at all.Looking good Pclark. As far a a hinge point, it might not be a bad idea to span the osb sheathing over the top plate from gable down to mid wall . This "skin" will stiffen that low pitch gable enough to not lose sleep over. You could also come in a third span in from each end and knotch in a continuous 2x4 ala baloon frame
pclark
Well-known member
I started on the difficult side this morning and quite frankly I wasn't sure how I was going to get the 4x8 OSB sheathing up there until about 8am this morning. My plan was to build a ramp and push them up (nothing as elaborate as Skiroule!), set them and start the first row. As you can see that side of the building is difficult to access via ladder as it sloped and very high. My ramp proved to be OK to get me started and I set the first 3 sheets rather carefully from the ladders. I then thought that this would be a long tedious day if I kept up this process so I to revise my process. Once the first row was in place I carried them up and over the other side and slid them down into place, it worked very well and was a lot faster. I am four sheets away from finishing that side as of this evening. The gas company was also on site the last two days running a line into my house, they used directional drilling but ran into rocks and other issues but got the job done. Intercon does the contract work for Weenergies and the head guy told me that they would lose money on this install. They ended up breaking a drill head up by the road ($4,000 cost) and they were at my place for 2 days, my cost was $2,200. They also hit a phone line that wasn't marked and everybody from my place to the end of the point was without internet all day, we were on the other side of the break so we were spared......lucky! I'm on schedule as we speak.
