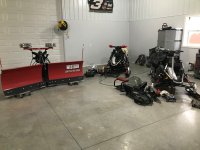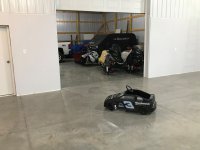@dfattack , Gotta love your plumber story. The lighter test sounds like the mechanic taste test.
To the daylight drain question. I have one with a trap and one that is a straight shot. I've had the trap plug with sediment fairly often. Road debris/sand has been the biggest culprit with slow melting and settling. If you are doing a trench drain I'd still recommend a trap, but plan on an easy clean out method.
My straight shot system does not have a trench drain. I went with three "bays" that slope to a simple opening in each. The covers are basic.
Something like this style.
PlumbMaster offers a complete line of plumbing products, including 5 Dia 4 Pipe Gray/Satin Stainless Steel Gripper Floor Drain Cover. Free shipping over $99. Same day shipping before 5pm EST.

www.plumbmaster.com
The system looks super clean and holds no water. Biggest disadvantage is the multi plane floor slope. It makes the concrete pour more challenging.
I do get stack effect air flow in the drain system without the trap assembly. I put painter tape over the grate holes until snow covers the outside outlet. The tape trick works slick. I'm kinda obsessive with a temp gun and check openings and walls on all my buildings.
I will mention that I've also had the daylight drain outlets freeze on both systems. I put a little bit of ice melt or salt in those drains in seasons with hard freezing before snow cover. It works well since the mixture is denser than water and settles to the bottom of the flow system. (outlet opening) Might be something to keep in mind if your boiler condensate runs into your drain system.



